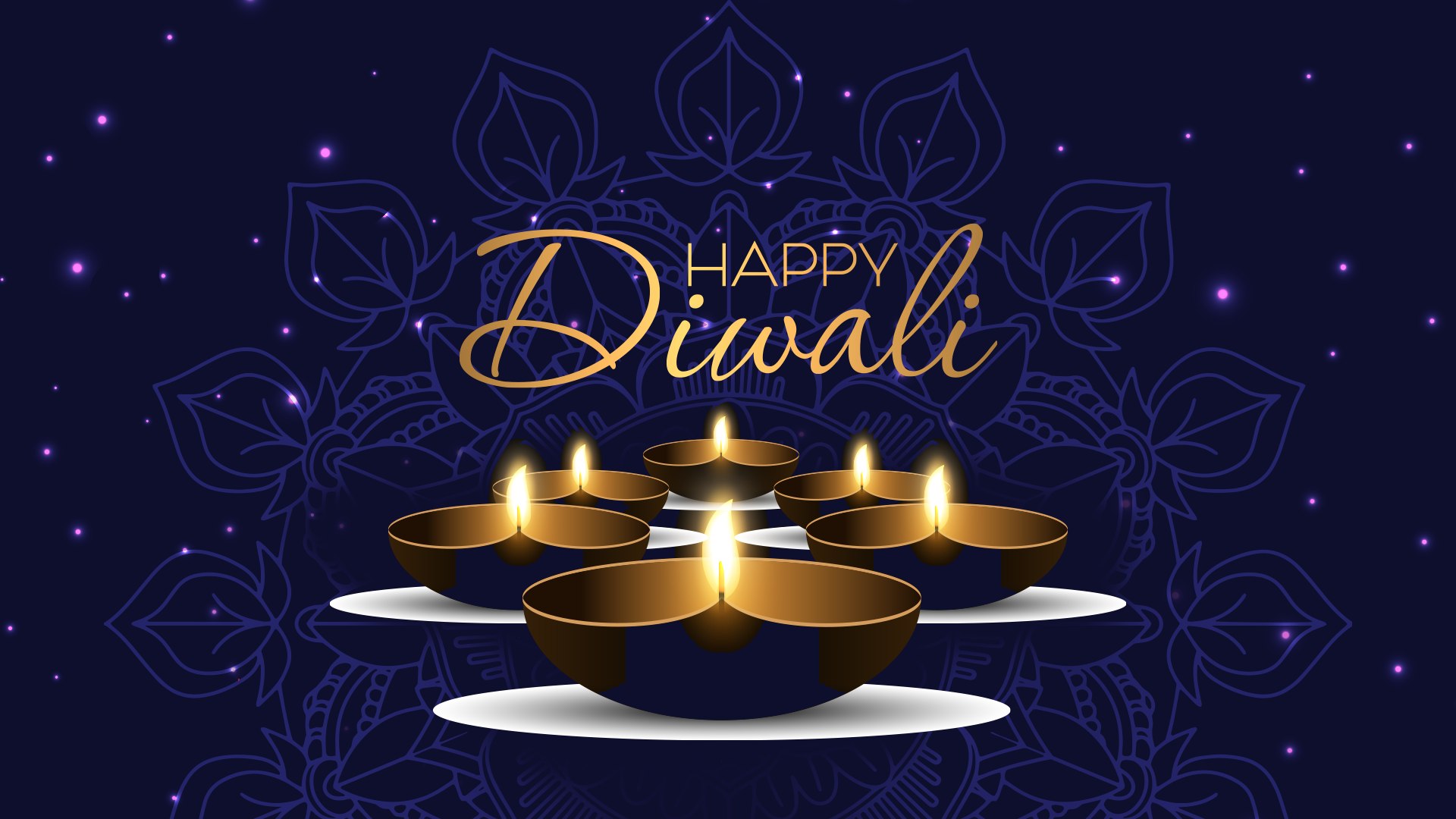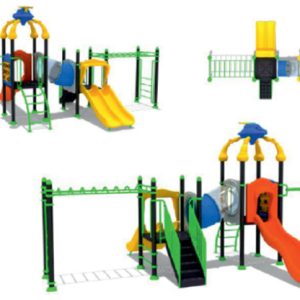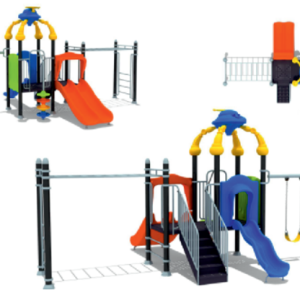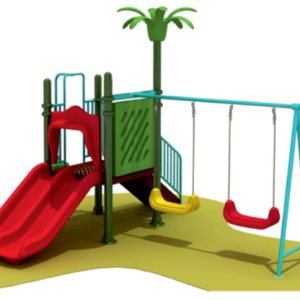Description
Wooden Flooring
Supply Installation and finishing of Health Park air Cush wooden sports flooring free floating resilient sports flooring system consisting of runners fixed with “air cush” cushioning pads on the bottom side placed on the sub – floor towelled and finished smooth. A seasoned European maple having finished thickness of 21 mm and machined to tongued and grooved shape are then fixed in staggered pattern on the runners.
TIMBER
The timber used for floorboards will be EUROPEAN HARD MAPLE. The floor boards will be approximately 6 cm to 7 cm width and in random length 21 mm thick but only one width of material will be used for any single line. The ends will be grooved and joined with a torque . Timer Sleeper used for the runners will be commercial quality Fir/Spurce/Pinewood 50mm H X 70mm W. All timber will be free from loosed tongued bee or borer holes, splits, cracks and fungus. EPDM shock absorbing rubber pads 18mm thick will be fixed intermittently beneath the runners. Total height or thickness will be 84 mm.
Glass Back Wall
Extensively tested by leading competent authorities, the Glass Wall System meets all recommended safety standards and building codes. The design, manufacture and installation of all components are rigorously controlled and guarantees that repeated high energy impacts can be withstood without breakage whilst still providing an ideal court wall. The unique door hinge completely eliminates the risk of finger being trapped in the door. The glass walls give spectators a clear unimpeded view of the action happening on the court which also helps in coaching and provides a good view for the referee. The material used is wholly compatible with 12 mm toughened glass and able to cope with the constant stresses applied.
Hard Plaster
Our Hard Plaster System gives the finest court surface with unique combination of great strength with whiteness. Hard wall plaster system needs no painting or cleaning to restore it back to its pristine state. Minimum life expectancy exceeds any plaster product currently available in the world. These walls are compliant with all specifications and standards defined by the WSF.This system has been tried and tested all over the world. Moreover, it can be used in all kinds of climatic conditions from sub-arctic to desert. Hard Plaster System has been proved for excellent durability for high impact resistance, flat and true predictable rebound surfaces, superb reflectance, ball visibility and cost effectiveness.
Dimension
The court size was codified in the 1920s at 975 cm (32 feet) and 640 cm (21 feet) wide. The front wall has a “front wall line”, 457 cm (15 feet) above the floor, connected by a raking “front” line meeting the “out” line on the back wall at 213 cm (7 feet) above the floor. The front wall also has a “service line” whose top is 183 cm (6 feet) above the floor with the “board” (the equivalent of a net) 48 cm (18.9 inches) high. The floor is marked with a transverse “half court” line and further divided into two rear “quarter courts” and two “service boxes”, as shown in the diagram.
CUSTOMER SCOPE OF WORK
- The customer to provide with a smoothly Finished PCC or RCC Sub base with required thickness and without any undulation at zero level.
- Anti termite and pest control treatment of the flooring and surrounding wall to be done while completing the flooring.
- If the customer wants only selected area form the entire area to be installed with wooden surface, that area to be finished at level of 84 to 85 (cavity) mm depth from the other area.
- Pest control process of all sides and related walls to be done at least once in four months.
- The Customer to provide with a three side smoothly finished PCC Wall.







